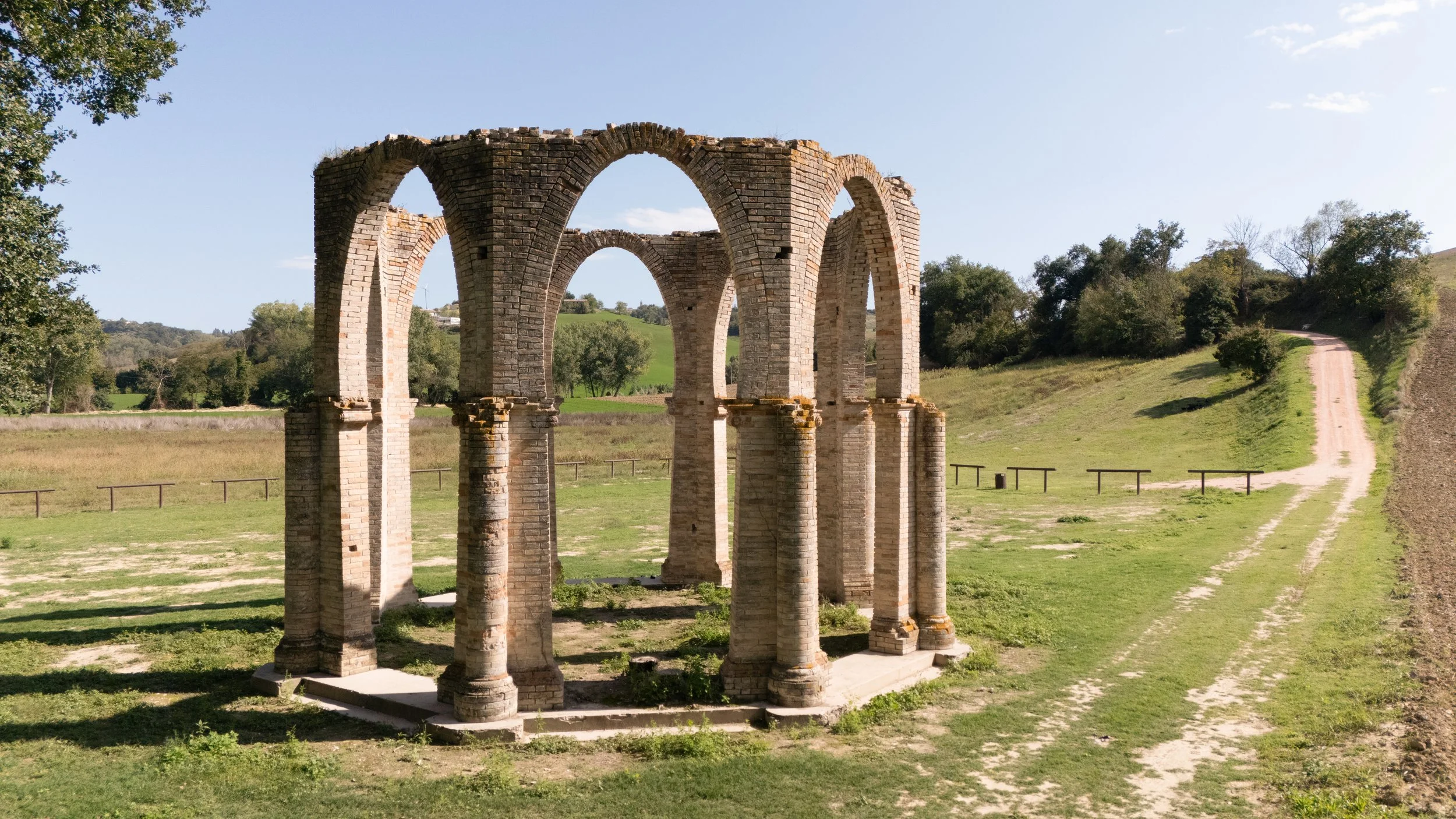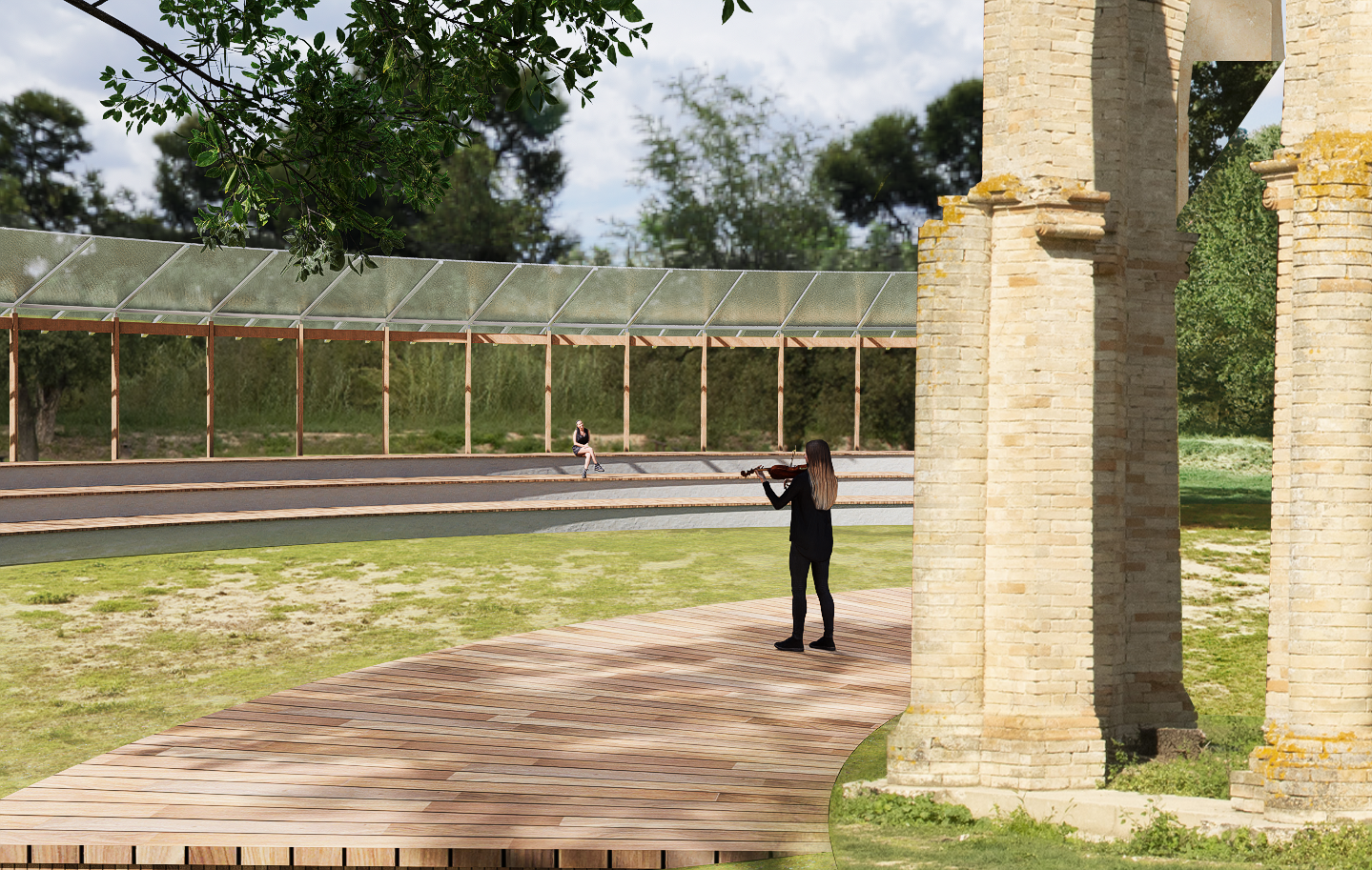神庙的复兴 | REUSE THE TEMPLE _LEAVE IT AS IT IS
蓬扎诺-迪费尔莫,意大利 | Ponzano di Fermo, Italy 05/2025
▲未完成的神庙现状 | the incomplete temple of Madonna delle Cataste
在 Ponzano di Fermo 的绿色乡村中,有一座未完成的 Madonna delle Cataste 神庙。这座奇特的建筑于 1921 年开始由一位农民建造,他声称在位于神庙现在所在位置的一堆木头上出现了圣母玛利亚的幻影。直到1950年代,这位神庙的创建者已经去世,神庙也由于各种原因并未建成,并一直处于废弃状态。这次的设计旨在将神庙再利用为露天剧院,可以容纳至多200人进行戏剧表演、音乐会和一般活动。
In the green countryside of Ponzano di Fermo, you can admire the incomplete temple of Madonna delle Cataste. This peculiar building began construction in 1921 by a farmer after who claimed to have had an apparition of the Virgin Mary on a pile of wood that was located where the temple now stands. After the death of its creator, in the 1950s, the temple remained incomplete and fell into abandonment. We issued a competition asking participants to Reuse the Temple as an Open-air Theatre that can accommodate people for theatre performances, concerts, and general events.
▲场地平面图 | SITE PLAN
▲新剧场构筑物与旧神庙 | The new open-air theater and the temple
文化遗产的研究与再利用,本身具有复杂性与交叉性。temple of Madonna delle Cataste遗址在修建之初并未完成,我们并不认为可以以“修复”的名义对其进行改变,仅仅根据自己的臆想出的有价值的东西去填补空白。我们希望尊重历史的真实性,将文化遗产视作一种精神产品,具有历史文化传承的历时性和社会场域的共时性,并且能够从经济和文化方面进行评估,科学地、可持续地加以经济利用。
The research and reuse of cultural heritage is inherently complex and intersecting. The temple of Madonna delle Cataste was not completed at the beginning of its construction, and we did not think that it could be changed in the name of "restoration", but only to fill in the gaps based on what we had imagined to be valuable. We hope to respect the authenticity of history, to regard cultural heritage as a spiritual product, to have the diachronic nature of historical and cultural inheritance, and the synchronicity of the social field, and then to make scientific and sustainable economic use of it.
本方案并不直接解构建筑,而是解构建筑背后那些未说完的故事,以圣母的眼泪与圣光为灵感,由神庙废墟为中心,对地形进行适度的调整,神庙与观众席之间形成微微下沉的向心性广场,逐渐升起的观众席背靠缓坡,休息室与设备间位于观众席与缓坡之下,并利用走廊两侧作为展示神庙历史的展廊。
Inspired by the tears and light of Madonna, the ruins of the temple are the center, and the terrain is moderately adjusted, forming a slightly sunken centripetal square between the temple and the auditorium, with the gradually rising auditorium backed by a gentle slope, where the restroom is located under it. The underground corridor is also used as a gallery to display the temple's history.
倾斜的屋檐与缓坡共同形成了一个环抱的亭廊,作为一种古老的建筑形式,始终以轻介入的姿态与自然对话,它不仅是空间的延伸,更是自然与人文的交汇点。神庙既可以成为中心舞台,也可以作为舞台的背景。这种设计不仅是对传统智慧的延续,更是对现代生活方式的重新思考。
The inclined eaves and the gentle slope together form an embracing pavilion corridor. As an ancient architectural form, it always dialogues with nature in a lightly involved manner. It is not only an extension of space, but also a meeting point between nature and humanity. The temple can be both the central stage and the stage's background. This design is not only a continuation of traditional wisdom but also a rethinking of modern lifestyles.
场地设计中还运用人的五种感官——看、听、视、嗅、尝,创造一个不仅能休憩的场所,同时还能促进人与自然之间深层次联系的自然且丰富的环境,例如种植本土芳香植物、新增构筑物屋顶的雨水引导系统等等。
The site also uses the five human senses – see, hear, smell touch and taste – to create a natural and rich environment that is not only a place for rest, but also promotes a deep connection between people and nature, such as planting native aromatic plants and adding a rainwater guide system on the roof of the structure.







